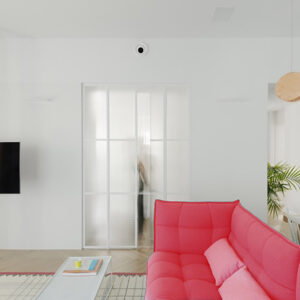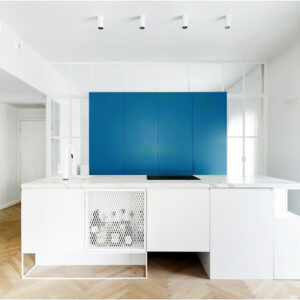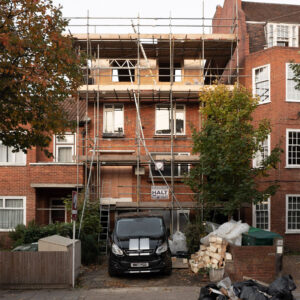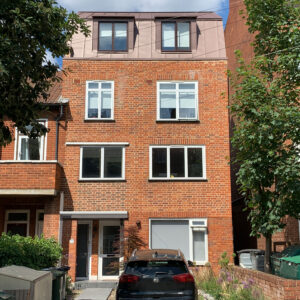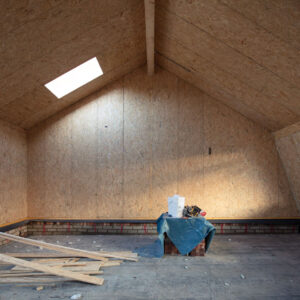Trouville: Creating a Warm, Efficient, and Flexible Family Home
This retrofit project in SW London focused on adapting a 60’s maisonette to meet the evolving needs of a growing household. The brief centred on two key priorities: the creation of a new bedroom with an ensuite to provide more privacy and space for family members, and a comprehensive upgrade of the home’s thermal performance to improve comfort and reduce energy bills.
Working within the constraints of an existing structure, we carefully reconfigured the internal layout to enhance both functionality and future flexibility.
A key move in unlocking additional space was the construction of a new mansard roof extension, on top of an existing flat roof, enabling the creation of a generous and light-filled bedroom suite tucked sensitively into the urban fabric. The structure was built using prefabricated timber panels, allowing for rapid on-site assembly—erected in just one week—and ensuring high precision and minimal disruption to the family below.
Externally, the mansard was finished in standing seam zinc cladding, chosen for its durability, low maintenance, and recyclable properties, aligning with the project’s sustainable ethos. Internally, the new suite was seamlessly integrated into the rest of the home, with careful attention to daylight, privacy, and spatial flow.
Simultaneously, the retrofit strategy incorporated high-performance insulation, airtightness improvements, and the introduction of energy-efficient windows and ventilation measures, all while preserving the character of the original building.
The result is a home that not only offers better spatial organisation for a growing family, but also performs to a much higher environmental standard—reducing energy consumption and enhancing year-round comfort.

